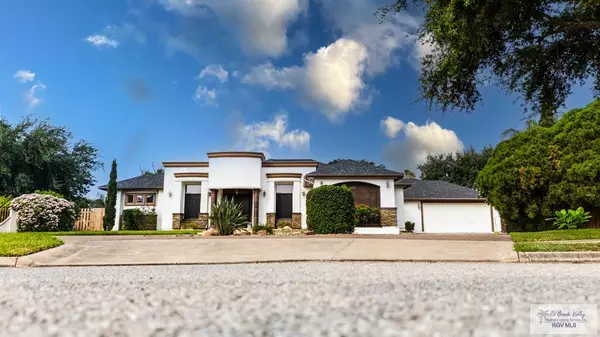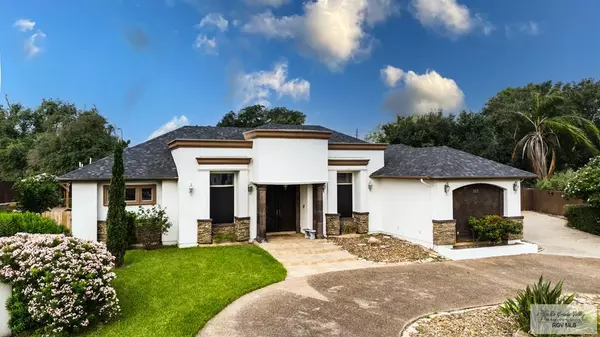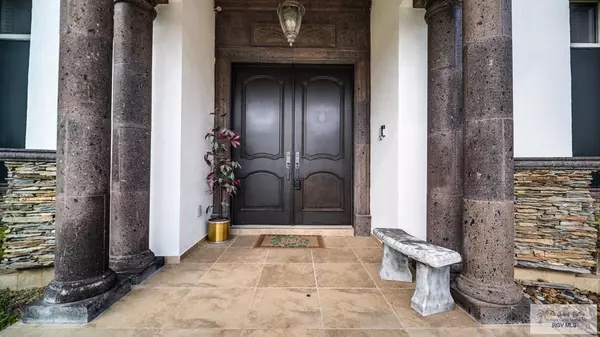Bought with Dora A. Garcia • Nexus Real Estate
For more information regarding the value of a property, please contact us for a free consultation.
315 STILLWELL BND Brownsville, TX 78520
Want to know what your home might be worth? Contact us for a FREE valuation!

Our team is ready to help you sell your home for the highest possible price ASAP
Key Details
Property Type Single Family Home
Sub Type House
Listing Status Sold
Purchase Type For Sale
Square Footage 3,682 sqft
Price per Sqft $150
Subdivision Stovall'S Creek
MLS Listing ID 29752380
Sold Date 12/13/24
Bedrooms 4
Full Baths 4
Year Built 2005
Lot Size 0.513 Acres
Property Description
Established within a renowned community this 4-bedroom, 4-bathroom residence, boasting a bonus room and office space. A generously sized laundry area includes a built-in ironing board for added convenience. The primary suite encompasses separate his and hers closets and vanities, along with a luxurious shower equipped with sauna/steam features and a jacuzzi tub. Throughout the home, built-in fixtures provide both functionality and aesthetic appeal. A wet bar enhances the family room, complemented by high ceilings. Granite countertops grace every surface, accompanied by Cantera columns for a touch of elegance. The property is equipped with a new roof, sprinkler system, covered dog kennel, storage shed, and a charming gazebo all within a spacious backyard, perfect for outdoor enjoyment.
Location
State TX
County Cameron
Community Homeowners Association
Area Brownsville
Rooms
Basement Bonus Room, Built-in Features, Ceiling Fans, High Ceilings, Office/Study, Walk-in Closet(s), Wet/Dry Bar
Interior
Interior Features Bonus Room, Built-in Features, Ceiling Fans, High Ceilings, Office/Study, Walk-in Closet(s), Wet/Dry Bar
Heating Central, Electric
Flooring Hardwood, Laminate, Tile
Window Features Blinds
Exterior
Exterior Feature Covered Patio, Gazebo, Rain Gutters, Sprinkler System, Storage, See Remarks
Parking Features 2.00
Fence Privacy, Wood
Pool None
Roof Type Composition
Building
Story One
Foundation Slab
Sewer Public Sewer
Schools
Elementary Schools Russell
Middle Schools Stell
High Schools Pace
Others
Acceptable Financing Cash, Conventional, FHA, VA Loan
Listing Terms Cash, Conventional, FHA, VA Loan
Special Listing Condition Not Applicable
Read Less
GET MORE INFORMATION




