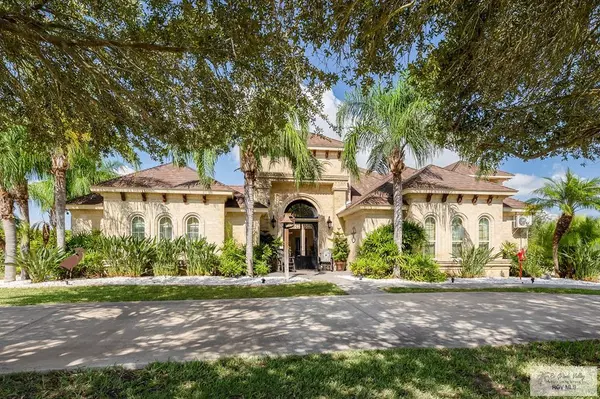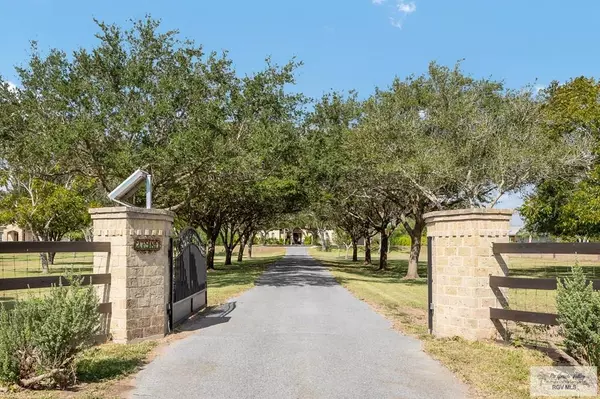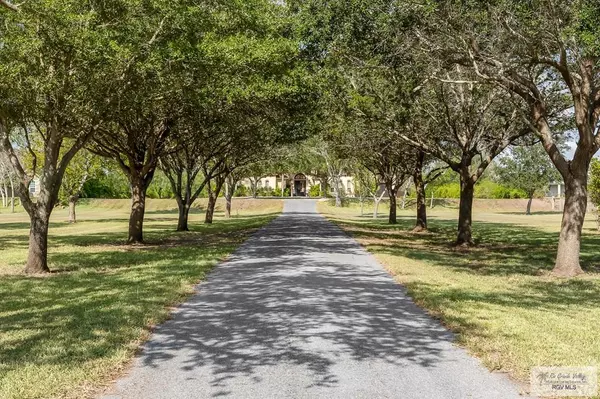Bought with CARLY B THOMAS • LOLLY BURNS REAL ESTATE, LLC
For more information regarding the value of a property, please contact us for a free consultation.
27980 DOANE RD. Harlingen, TX 78552
Want to know what your home might be worth? Contact us for a FREE valuation!

Our team is ready to help you sell your home for the highest possible price ASAP
Key Details
Property Type Single Family Home
Sub Type House
Listing Status Sold
Purchase Type For Sale
Square Footage 4,800 sqft
Price per Sqft $181
Subdivision Plantation Bluff
MLS Listing ID 29751557
Sold Date 09/23/24
Bedrooms 5
Full Baths 4
Half Baths 1
Year Built 2007
Lot Size 2.461 Acres
Property Description
Remarkable executive home situated on 2.46 acres on Harlingen's west side with everything you could think of! You'll love the canopy of oak trees lining the long driveway to the home. The list of unique features about this home is lengthy. The main home is a 4 or 5 bedroom, 4.5 bath, 2 large living areas, wet bar, gourmet kitchen with two pantries, large laundry room plus an office. Not included in the main area square footage is a 344 sq ft 1/1 guest or pool house across the courtyard - access to the bathroom for pool area. In the lovely courtyard is a pool, covered sitting/BBQ area and a fire pit. There is an oversized attachedv2 car garage just off the main living room with full stairs to an attic storage area that is foam insulated and cooled. Another 1 car garage/workshop is cooled. Upstairs there are 3 bedrooms, each with a balcony and full bath. The master suite has his/her bedrooms (or you could use one as an office/exercise/nursery) as well as his/her bathrooms and closets.
Location
State TX
County Cameron
Community Gated
Area Harlingen
Rooms
Basement Bonus Room, Ceiling Fans, Crown Molding, High Ceilings, Office/Study, Walk-in Closet(s), Wet/Dry Bar
Interior
Interior Features Bonus Room, Ceiling Fans, Crown Molding, High Ceilings, Office/Study, Walk-in Closet(s), Wet/Dry Bar
Heating Electric
Flooring Tile
Window Features Plantation Shutters
Exterior
Exterior Feature Covered Patio, Detached Quarters, Sprinkler System
Parking Features 3.00
Fence Chain Link, Other
Pool In Grnd
Roof Type Composition
Building
Story Two
Foundation Slab
Sewer Septic System
Schools
Elementary Schools Stuart Place
Middle Schools Vela
High Schools Harlingen South
Others
Acceptable Financing Cash, Conventional, FHA, VA Loan
Listing Terms Cash, Conventional, FHA, VA Loan
Read Less
GET MORE INFORMATION




