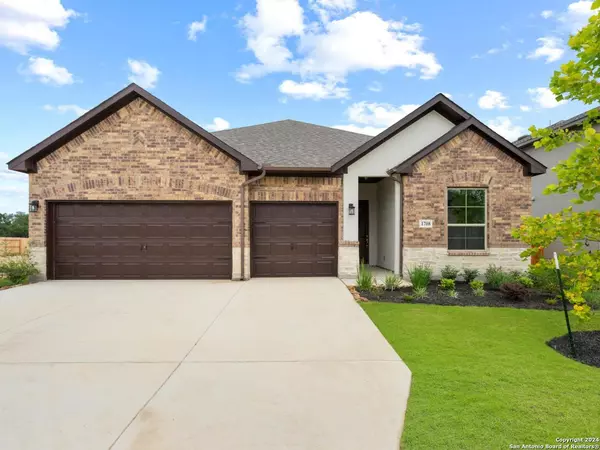For more information regarding the value of a property, please contact us for a free consultation.
1708 Dirndl New Braunfels, TX 78132
Want to know what your home might be worth? Contact us for a FREE valuation!

Our team is ready to help you sell your home for the highest possible price ASAP
Key Details
Property Type Single Family Home
Sub Type Single Residential
Listing Status Sold
Purchase Type For Sale
Square Footage 2,474 sqft
Price per Sqft $212
Subdivision Meyer Ranch
MLS Listing ID 1770513
Sold Date 08/16/24
Style One Story
Bedrooms 4
Full Baths 3
Construction Status New
HOA Fees $50/ann
Year Built 2023
Annual Tax Amount $2
Tax Year 2023
Lot Size 6,229 Sqft
Lot Dimensions 60x140
Property Description
AVAILABLE TO SELF-TOUR via NterNow! Love where you live in Meyer Ranch in New Braunfels, TX! The Atlas floor plan is a stunning one-story home featuring 4 bedrooms, 3 baths, formal dining, study and 3-car garage. This home has it all, including a stone fireplace and all of the on-trend, designer finishes you've been looking for! The gourmet kitchen is sure to please with 42" cabinetry, quartz countertops, built-in double oven, stainless steel appliances, and pendant lights. Retreat to the Owner's Suite featuring gorgeous wood beams, a bay window, double sinks, luxury dual entry shower, and a spacious walk-in closet. Secondary bedrooms have walk-in closets, too! Enjoy the great outdoors with a sprinkler system and an extended covered patio! Don't miss your opportunity to call Meyer Ranch home, schedule a visit today!
Location
State TX
County Comal
Area 2615
Rooms
Master Bathroom Main Level 9X10 Shower Only, Double Vanity
Master Bedroom Main Level 14X15 DownStairs, Walk-In Closet, Full Bath
Bedroom 2 Main Level 13X11
Bedroom 3 Main Level 13X11
Bedroom 4 Main Level 11X11
Dining Room Main Level 12X13
Kitchen Main Level 12X16
Family Room Main Level 18X14
Study/Office Room Main Level 11X12
Interior
Heating Central
Cooling One Central
Flooring Carpeting, Ceramic Tile, Vinyl
Heat Source Electric
Exterior
Exterior Feature Covered Patio, Privacy Fence, Sprinkler System, Double Pane Windows, Has Gutters
Parking Features Three Car Garage
Pool None
Amenities Available Pool, Clubhouse, Park/Playground, Jogging Trails
Roof Type Composition
Private Pool N
Building
Faces North
Foundation Slab
Sewer Sewer System, City
Water Water System, City
Construction Status New
Schools
Elementary Schools Brown
Middle Schools Smithson Valley
High Schools Smithson Valley
School District Comal
Others
Acceptable Financing Conventional, FHA, VA, Cash
Listing Terms Conventional, FHA, VA, Cash
Read Less
GET MORE INFORMATION




