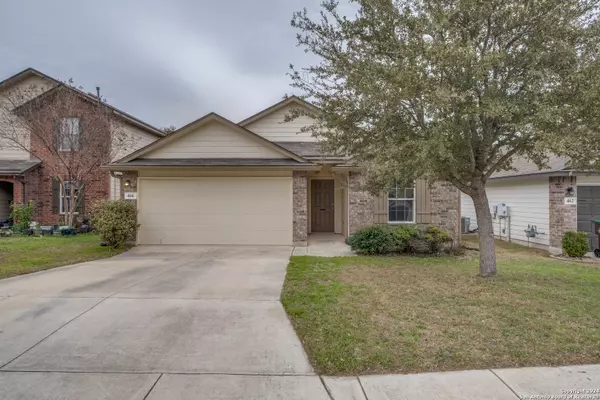For more information regarding the value of a property, please contact us for a free consultation.
466 EASTERN PHOEBE San Antonio, TX 78253-4463
Want to know what your home might be worth? Contact us for a FREE valuation!

Our team is ready to help you sell your home for the highest possible price ASAP
Key Details
Property Type Single Family Home
Sub Type Single Residential
Listing Status Sold
Purchase Type For Sale
Square Footage 1,660 sqft
Price per Sqft $159
Subdivision Redbird Ranch
MLS Listing ID 1755545
Sold Date 07/30/24
Style One Story
Bedrooms 3
Full Baths 2
Construction Status Pre-Owned
HOA Fees $41/ann
Year Built 2015
Annual Tax Amount $5,137
Tax Year 2023
Lot Size 5,401 Sqft
Property Description
**Motivated Sellers $3000 Towards buying down buyer rate** Welcome to your dream home in the heart of the sought-after Redbird Ranch neighborhood, just a stone's throw away from the vibrant city of San Antonio. Boasting three bedrooms and two bathrooms, this home provides an ideal living space for anyone. One of the highlights of this property is its serene backyard oasis, which backs up to a lush green space. Enjoy the tranquility of nature as you relax on the large deck, perfect for entertaining guests, hosting barbecues, or simply unwinding after a busy day. The three bedrooms offer comfort and privacy, with the master suite providing a cozy haven with its own private bathroom. The additional two bedrooms are versatile spaces that can accommodate a growing family or serve as home offices or guest rooms. Situated in the highly desirable Redbird Ranch neighborhood, you'll benefit from the community's amenities and the convenience of being just outside the bustling city of San Antonio. From top-notch schools to nearby shopping and dining options, and only a few minutes drive from the scenic hill country, this location provides a perfect balance of suburban tranquility and urban accessibility.
Location
State TX
County Bexar
Area 0104
Rooms
Master Bathroom Main Level 8X8 Tub/Shower Separate, Double Vanity
Master Bedroom Main Level 15X15 DownStairs
Bedroom 2 Main Level 10X10
Bedroom 3 Main Level 11X11
Living Room Main Level 20X14
Dining Room Main Level 11X13
Kitchen Main Level 13X14
Interior
Heating Central
Cooling One Central
Flooring Carpeting, Ceramic Tile
Heat Source Natural Gas
Exterior
Parking Features Two Car Garage
Pool None
Amenities Available Pool
Roof Type Composition
Private Pool N
Building
Faces West
Foundation Slab
Sewer City
Water City
Construction Status Pre-Owned
Schools
Elementary Schools Ralph Langley
Middle Schools Bernal
High Schools William Brennan
School District Northside
Others
Acceptable Financing Conventional, FHA, VA, Cash
Listing Terms Conventional, FHA, VA, Cash
Read Less
GET MORE INFORMATION




