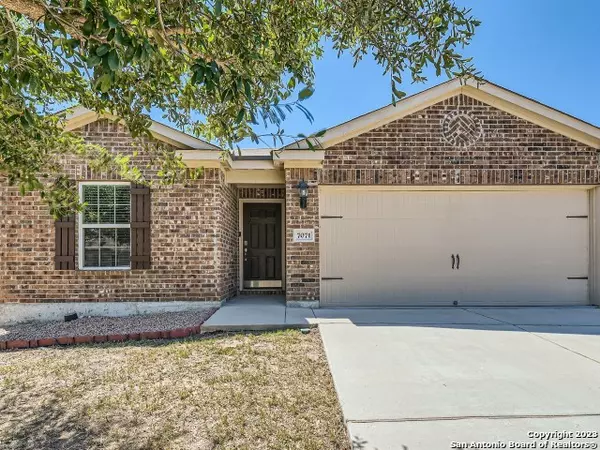For more information regarding the value of a property, please contact us for a free consultation.
7071 CAPESHAW San Antonio, TX 78252-4424
Want to know what your home might be worth? Contact us for a FREE valuation!

Our team is ready to help you sell your home for the highest possible price ASAP
Key Details
Property Type Single Family Home
Sub Type Single Residential
Listing Status Sold
Purchase Type For Sale
Square Footage 1,404 sqft
Price per Sqft $163
Subdivision Luckey Ranch
MLS Listing ID 1718911
Sold Date 10/18/23
Style One Story
Bedrooms 3
Full Baths 2
Construction Status Pre-Owned
HOA Fees $37/ann
Year Built 2016
Annual Tax Amount $5,298
Tax Year 2022
Lot Size 4,748 Sqft
Property Description
Click the Virtual Tour link to view the 3D walkthrough. Welcome to your dream home! This stunning 3-bedroom, 2-bathroom gem is perfectly situated for a harmonious blend of comfort, privacy, and outdoor enjoyment. Located next to the serene Luckey Ranch Park and picturesque Luckey Lake, this home offers an idyllic setting for nature enthusiasts alike. This home boasts two cozy bedrooms thoughtfully placed in the front of the house, offering convenience and tranquility. The primary bedroom is tucked away in the back, providing a serene retreat for unwinding after a long day. he heart of this home is the open-concept kitchen, living room, and dining area. Perfect for hosting gatherings, this layout ensures everyone can be together while still having their own space. The well-appointed kitchen features black appliances, ample counter space, and a breakfast bar. It's the ideal place to channel your inner chef and prepare delicious meals. Step outside to discover your very own oasis. The large backyard offers plenty of room for outdoor activities and features a welcoming patio, perfect for al fresco dining, barbecues, or simply lounging with a good book. Enjoy the Texas weather in style! This 3-bedroom, 2-bathroom home is more than just a house; it's a haven for making cherished memories. Don't miss this incredible opportunity to make it yours today!
Location
State TX
County Bexar
Area 2304
Rooms
Master Bathroom Main Level 14X9 Tub/Shower Combo, Single Vanity
Master Bedroom Main Level 14X12 Walk-In Closet, Ceiling Fan, Full Bath
Bedroom 2 Main Level 10X10
Bedroom 3 Main Level 11X10
Living Room Main Level 16X16
Dining Room Main Level 9X14
Kitchen Main Level 9X10
Interior
Heating Central
Cooling One Central
Flooring Wood
Heat Source Electric
Exterior
Exterior Feature Patio Slab, Privacy Fence
Parking Features Two Car Garage
Pool None
Amenities Available Park/Playground
Roof Type Composition
Private Pool N
Building
Lot Description Level
Faces East
Foundation Slab
Sewer Sewer System
Water Water System
Construction Status Pre-Owned
Schools
Elementary Schools Lucky Ranch
Middle Schools Medina Valley
High Schools Medina Valley
School District Medina Valley I.S.D.
Others
Acceptable Financing Conventional, VA, Cash
Listing Terms Conventional, VA, Cash
Read Less
GET MORE INFORMATION




