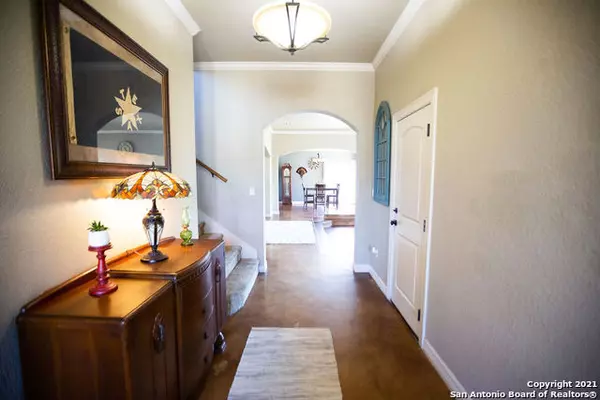For more information regarding the value of a property, please contact us for a free consultation.
11403 Lago Vista Helotes, TX 78023
Want to know what your home might be worth? Contact us for a FREE valuation!

Our team is ready to help you sell your home for the highest possible price ASAP
Key Details
Property Type Single Family Home
Sub Type Single Residential
Listing Status Sold
Purchase Type For Sale
Square Footage 3,117 sqft
Price per Sqft $152
Subdivision San Antonio Ranch
MLS Listing ID 1515086
Sold Date 05/12/21
Style Two Story
Bedrooms 4
Full Baths 2
Half Baths 1
Construction Status Pre-Owned
Year Built 2008
Annual Tax Amount $11,547
Tax Year 2020
Lot Size 0.300 Acres
Property Description
Beautiful J Marhofer custom home in prime Helotes location with perfect Hill Country views! This home has it all! 4 Bedrooms, Office with custom built-ins, bonus media/workout room, laundry shoot. Outside you will find unobstructed views of Government Canyons State Natural Area, you can jump on your bike or take off for a hike right outside your front door. The yard features a Zip line, Deck Pre-wired for hot tub, the covered patio is the perfect area for grilling, enjoying the views, sitting back and relaxing. The home has a Juliet balcony, tons of extra storage, 2 ac's, plumbed for water softener, and gorgeous picture windows so you can enjoy the views from inside your home as well. The neighborhood has a great community pool, hiking trails, tennis courts, playground and basketball court. The yard has plenty of room if you wanted to add a pool in your own backyard. Zoned for great schools: O'Connor, Garcia, and Los Reyes Elementary! This amazing home won't last long. Call for your appointment today!
Location
State TX
County Bexar
Area 0105
Rooms
Master Bathroom Main Level 13X12 Tub/Shower Separate, Double Vanity
Master Bedroom Main Level 14X17 Split, DownStairs, Walk-In Closet, Ceiling Fan, Full Bath
Bedroom 2 2nd Level 17X11
Bedroom 3 2nd Level 14X13
Bedroom 4 2nd Level 16X11
Living Room Main Level 24X25
Dining Room Main Level 16X13
Kitchen Main Level 17X24
Study/Office Room Main Level 16X11
Interior
Heating Central
Cooling Two Central
Flooring Carpeting, Ceramic Tile, Stained Concrete
Heat Source Electric
Exterior
Exterior Feature Patio Slab, Covered Patio, Double Pane Windows
Parking Features Two Car Garage
Pool None
Amenities Available Pool, Tennis, Park/Playground, Jogging Trails, Sports Court, Bike Trails, Basketball Court
Roof Type Composition
Private Pool N
Building
Lot Description County VIew
Foundation Slab
Sewer Sewer System
Water Water System
Construction Status Pre-Owned
Schools
Elementary Schools Los Reyes
Middle Schools Gus Garcia
High Schools Oconnor
School District Northside
Others
Acceptable Financing Conventional, FHA, VA, Cash
Listing Terms Conventional, FHA, VA, Cash
Read Less



