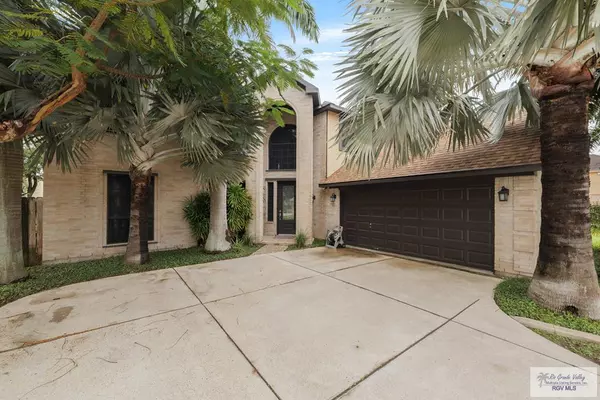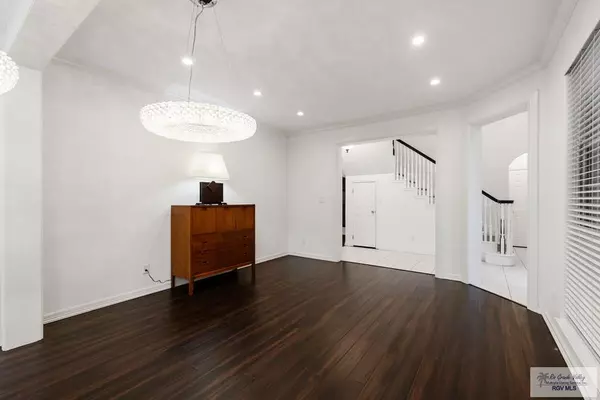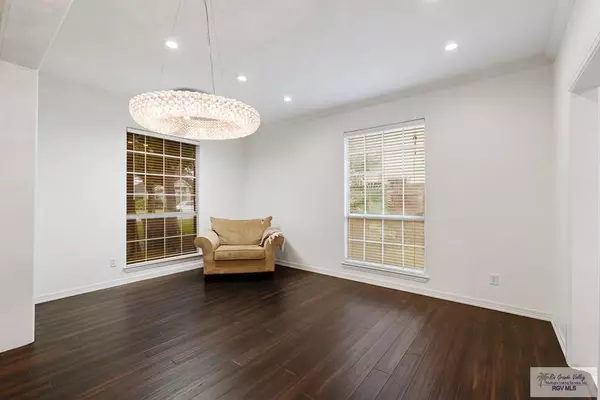2712 DEER TRL Brownsville, TX 78526

UPDATED:
12/10/2024 03:49 PM
Key Details
Property Type Single Family Home
Sub Type House
Listing Status Active
Purchase Type For Sale
Square Footage 3,831 sqft
Price per Sqft $166
Subdivision Deer Field
MLS Listing ID 29761481
Bedrooms 5
Full Baths 5
Year Built 2003
Lot Size 10,890 Sqft
Property Description
Location
State TX
County Cameron
Community Gated, Homeowners Association, Pool, Other
Area Brownsville
Rooms
Basement Bonus Room, Ceiling Fans, Walk-in Closet(s)
Interior
Interior Features Bonus Room, Ceiling Fans, Walk-in Closet(s)
Heating Central, Electric
Flooring Hardwood, Tile
Window Features Blinds
Exterior
Exterior Feature Covered Patio, Patio Slab, Rain Gutters, Sprinkler System, See Remarks
Parking Features 2.00
Fence Privacy
Pool In Grnd
Roof Type Composition
Building
Story Two
Foundation Slab
Sewer MUD
Schools
Elementary Schools Hudson
Middle Schools Oliveira
High Schools Hanna
Others
Acceptable Financing Cash, Conventional, FHA, VA Loan
Listing Terms Cash, Conventional, FHA, VA Loan
Special Listing Condition Not Applicable
GET MORE INFORMATION




