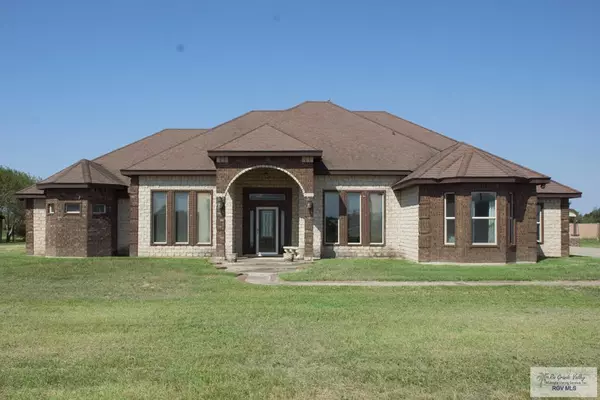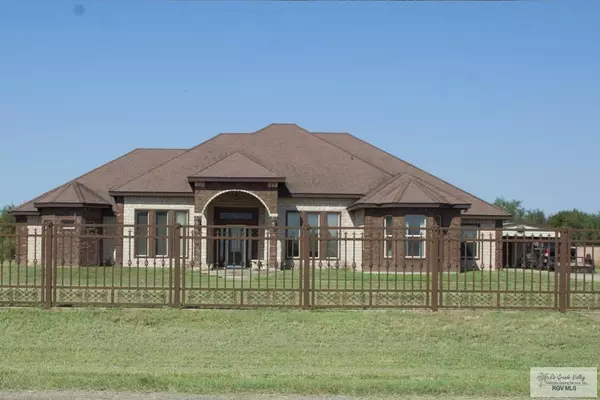22819 URESTI RD Edinburg, TX 78542

UPDATED:
11/23/2024 06:16 AM
Key Details
Property Type Single Family Home
Sub Type House
Listing Status Active
Purchase Type For Sale
Square Footage 2,661 sqft
Price per Sqft $187
Subdivision Evergreen Valley Estates
MLS Listing ID 29761177
Bedrooms 4
Full Baths 2
Half Baths 1
Year Built 2010
Lot Size 5.040 Acres
Property Description
Location
State TX
County Hidalgo
Community Horse/Livestock Allowed
Area Edinburg
Rooms
Basement Built-in Features, Ceiling Fans, Crown Molding, High Ceilings, Walk-in Closet(s)
Interior
Interior Features Built-in Features, Ceiling Fans, Crown Molding, High Ceilings, Walk-in Closet(s)
Heating Central, Electric
Flooring Tile
Window Features Blinds
Exterior
Exterior Feature Covered Patio, Storage, Workshop, See Remarks
Parking Features 3.00
Fence Partial, Other
Pool None
Roof Type Composition
Building
Story One
Foundation Slab
Sewer Septic System
Schools
Elementary Schools Villareal
Middle Schools Harwell
High Schools Economedes
Others
Acceptable Financing Cash, Conventional, FHA
Listing Terms Cash, Conventional, FHA
Special Listing Condition Not Applicable
GET MORE INFORMATION




