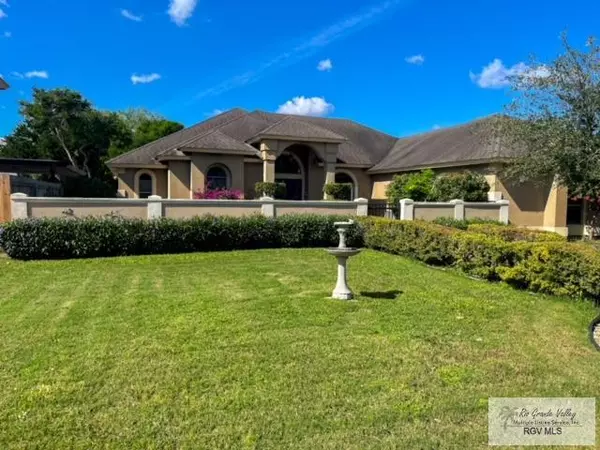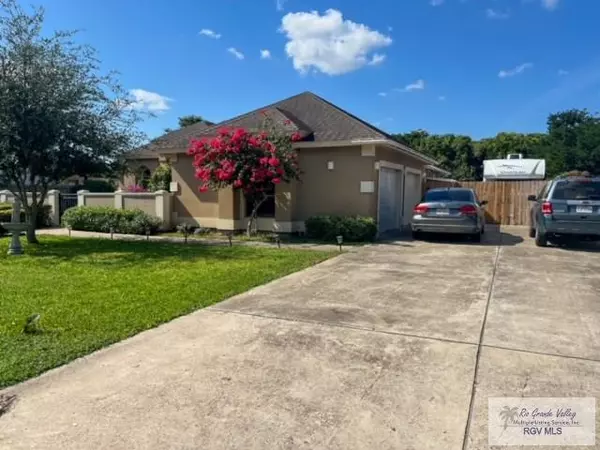5303 RUSTIC MANOR DR. Brownsville, TX 78526

UPDATED:
11/12/2024 06:21 PM
Key Details
Property Type Single Family Home
Sub Type House
Listing Status Active
Purchase Type For Sale
Square Footage 2,660 sqft
Price per Sqft $164
Subdivision The Woods
MLS Listing ID 29760946
Bedrooms 4
Full Baths 2
Half Baths 1
Year Built 2002
Lot Size 10,802 Sqft
Property Description
Location
State TX
County Cameron
Area Brownsville
Rooms
Basement Ceiling Fans, Crown Molding, High Ceilings
Interior
Interior Features Ceiling Fans, Crown Molding, High Ceilings
Heating Central, Electric
Flooring Tile
Window Features Blinds
Exterior
Exterior Feature Covered Patio, Rain Gutters, Storage, Other
Parking Features 2.00
Fence Privacy, Wood
Pool In Grnd
Roof Type Composition
Building
Story One
Foundation Slab
Sewer Available, Public Sewer
Schools
Elementary Schools Olmito
Middle Schools Resaca
High Schools Los Fresnos
Others
Acceptable Financing Cash, Conventional, FHA, VA Loan
Listing Terms Cash, Conventional, FHA, VA Loan
Special Listing Condition Not Applicable
GET MORE INFORMATION




