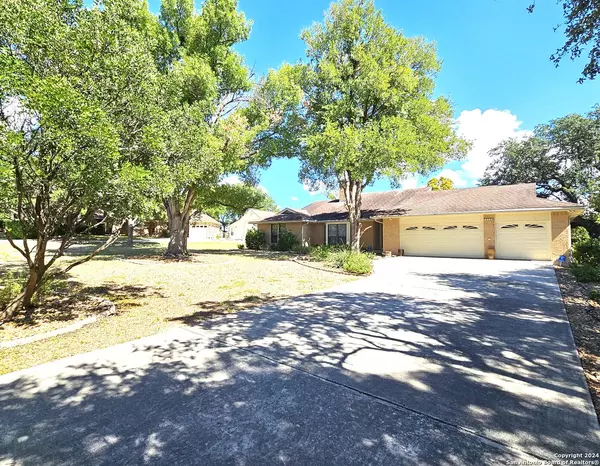1832 GREEN VALLEY RD Cibolo, TX 78108
UPDATED:
12/05/2024 10:44 PM
Key Details
Property Type Single Family Home
Sub Type Single Residential
Listing Status Active
Purchase Type For Sale
Square Footage 2,636 sqft
Price per Sqft $170
Subdivision Cher Ron
MLS Listing ID 1805021
Style One Story
Bedrooms 4
Full Baths 2
Construction Status Pre-Owned
Year Built 1984
Annual Tax Amount $5,546
Tax Year 2024
Lot Size 0.560 Acres
Property Description
Location
State TX
County Guadalupe
Area 2705
Rooms
Master Bathroom Main Level 12X8 Double Vanity
Master Bedroom Main Level 19X13 DownStairs, Outside Access, Walk-In Closet, Ceiling Fan, Full Bath
Bedroom 2 Main Level 13X12
Bedroom 3 Main Level 12X10
Bedroom 4 Main Level 13X11
Living Room Main Level 23X18
Dining Room Main Level 13X12
Kitchen Main Level 15X9
Interior
Heating Central, Heat Pump
Cooling One Central
Flooring Carpeting, Saltillo Tile
Inclusions Ceiling Fans, Cook Top, Built-In Oven, Microwave Oven, Disposal, Dishwasher, Water Softener (owned), Pre-Wired for Security, Electric Water Heater, Garage Door Opener, Plumb for Water Softener
Heat Source Electric
Exterior
Exterior Feature Patio Slab, Covered Patio, Privacy Fence, Storage Building/Shed, Has Gutters, Mature Trees
Parking Features Three Car Garage
Pool None
Amenities Available None
Roof Type Composition
Private Pool N
Building
Lot Description 1/2-1 Acre
Foundation Slab
Sewer Septic
Water Water System
Construction Status Pre-Owned
Schools
Elementary Schools Green Valley
Middle Schools Dobie J. Frank
High Schools Steele
School District Schertz-Cibolo-Universal City Isd
Others
Miscellaneous M.U.D.
Acceptable Financing Conventional, FHA, VA, TX Vet, Cash
Listing Terms Conventional, FHA, VA, TX Vet, Cash



