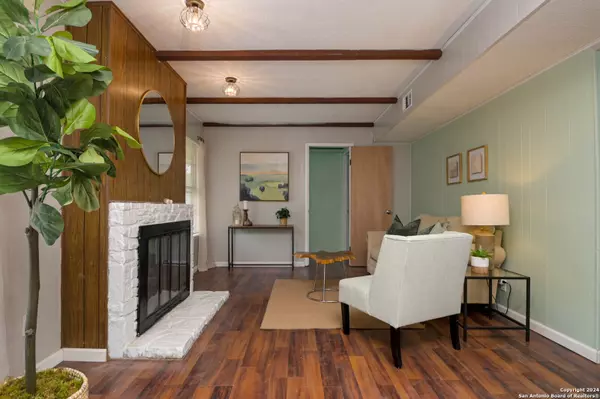1150 ELLISON DR San Antonio, TX 78245-1473

UPDATED:
12/14/2024 12:19 AM
Key Details
Property Type Single Family Home
Sub Type Single Residential
Listing Status Pending
Purchase Type For Sale
Square Footage 1,984 sqft
Price per Sqft $110
Subdivision Heritage Farm
MLS Listing ID 1792988
Style Two Story
Bedrooms 4
Full Baths 2
Construction Status Pre-Owned
Year Built 1973
Annual Tax Amount $5,282
Tax Year 2024
Lot Size 9,452 Sqft
Property Description
Location
State TX
County Bexar
Area 0200
Direction S
Rooms
Master Bathroom Main Level 5X12 Shower Only
Master Bedroom Main Level 13X11 DownStairs
Bedroom 2 2nd Level 11X11
Bedroom 3 2nd Level 11X11
Bedroom 4 2nd Level 11X11
Living Room Main Level 11X18
Dining Room Main Level 11X11
Kitchen Main Level 9X11
Interior
Heating Central
Cooling One Central
Flooring Laminate
Inclusions Ceiling Fans, Chandelier, Washer Connection, Dryer Connection, Disposal, Ice Maker Connection, Smoke Alarm, Gas Water Heater, Garage Door Opener, Central Distribution Plumbing System, Carbon Monoxide Detector, City Garbage service
Heat Source Natural Gas
Exterior
Parking Features Two Car Garage
Pool None
Amenities Available None
Roof Type Composition
Private Pool N
Building
Foundation Slab
Water Water System
Construction Status Pre-Owned
Schools
Elementary Schools Cody Ed
Middle Schools Pease E. M.
High Schools Stevens
School District Northside
Others
Acceptable Financing Conventional, FHA, VA, Cash
Listing Terms Conventional, FHA, VA, Cash
GET MORE INFORMATION




