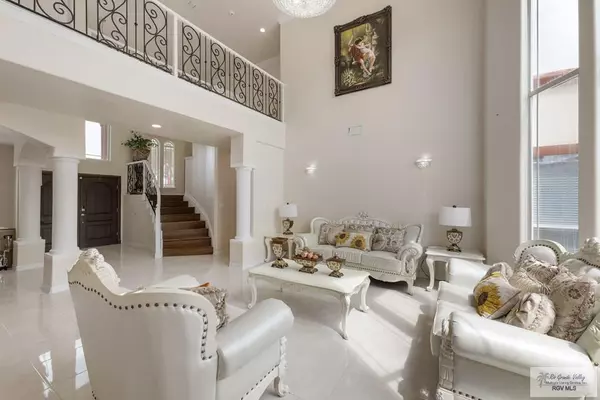5454 DRAGON WICK Brownsville, TX 78526

UPDATED:
11/10/2024 09:16 PM
Key Details
Property Type Single Family Home
Sub Type House
Listing Status Active
Purchase Type For Sale
Square Footage 4,740 sqft
Price per Sqft $145
Subdivision The Woods
MLS Listing ID 29746678
Bedrooms 6
Full Baths 6
Half Baths 1
Year Built 2008
Lot Size 0.307 Acres
Property Description
Location
State TX
County Cameron
Community Pool
Area Brownsville
Rooms
Basement Ceiling Fans, Crown Molding, High Ceilings, Office/Study, Walk-in Closet(s)
Interior
Interior Features Ceiling Fans, Crown Molding, High Ceilings, Office/Study, Walk-in Closet(s)
Heating Central
Flooring Tile
Window Features Plantation Shutters
Exterior
Exterior Feature Balcony
Parking Features 2.00
Fence Privacy
Pool In Grnd
Roof Type Tile
Building
Story Two
Foundation Slab
Sewer Public Sewer
Schools
Elementary Schools Olmito
Middle Schools Los Cuates
High Schools Los Fresnos
Others
Acceptable Financing Cash, Conventional, FHA, VA Loan
Listing Terms Cash, Conventional, FHA, VA Loan
GET MORE INFORMATION




